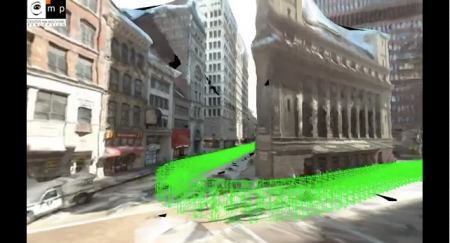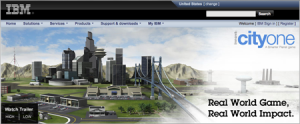Get ready to be a part of the 3D map wars. While Google and Apple battle it out in creating complete 3D fully-textured models with their arsenal of impressive technological gadgetry, we could take part in our own personal skirmishes in generating 3D models of our own cities. Using sequential feature matching of images from street-view, generate 3D models through open-source image-based visualisation techniques.
Michal Jancosek and his team from CMPMVS, a multi-view reconstruction software, experiments with large scale multi-view 3D reconstruction from Google Street-View Images. Fully automatic 3D reconstruction from 2424 600×800 images. Click here to view the video and go to http://ptak.felk.cvut.cz/sfmservice/ for more information.



