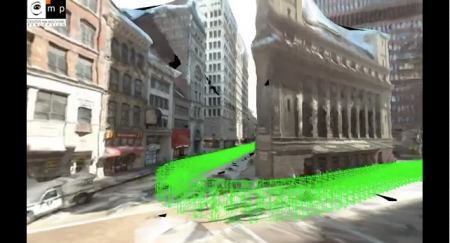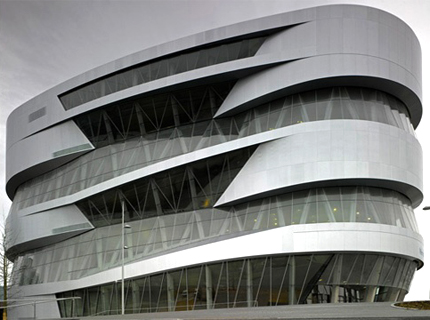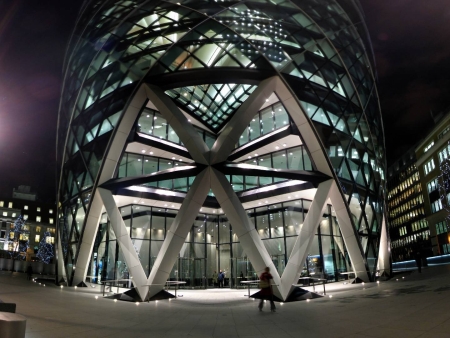PLANNING TIMES
You better keep planning or you get in deep water,
for the cities they are a-changin' …
The REAL CORP Call for Papers is open until 23 December 2012. We accept papers in two categories:
- Reviewed Papers: scientific papers which undergo a two-step peer review (up to 10 pages);
- Non-Reviewed Papers: practical experience reports, project reports: decision on acceptance is made by programme committee (up to 5 pages).
The reviewing procedure is an important tool in enhancing the paper quality and therefore the expert output in general of the REAL CORP conference. Papers will not only be evaluated on scientific quality but also with focus on pratical relevance and “visionary approaches”. The group of reviewing experts comprises of researchers, practitioners and business experts. There is also the opportunity to register papers for non-reviewed participation. In this case, members of the organising REAL CORP team will decide on paper acceptance.
Detailed Information for authors
Topics of REAL CORP 2013
Click here for a detailed overview on all major topics and sub topics of REAL CORP 2013.
How to submit your abstract
Abstract submission may only be done electronically. Please download our template before you compose your abstract:
- template document for reviewed abstracts and papers
- template document for non-reviewed abstracts and papers
To upload your abstract to our server, please sign up for a user account on our conference administration portal MY.CORP. The abstract should not exceed 1 page in the given template and need not contain any graphics.
Deadline…
Of course, there is a deadline for abstract submission to make sure that both reviewers and programme committee have enough time so decide carefully on acceptance of each abstract.
Please submit your abstract by 23 December 2012, 23:59 CET. For submission you are intended to use MY.CORP only.
Further important deadlines on the way to having your paper published




